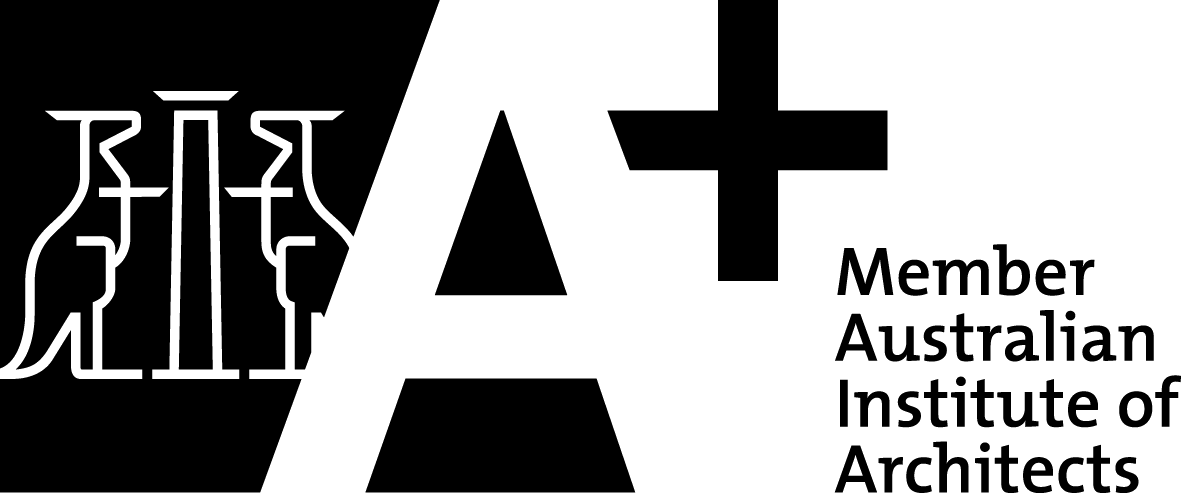| Location | Bellevue Hill, Sydney NSW |
| Type | New Build, Residential Dwelling |
| Size | 405m2 |
| Status | DA Approved |
Description
Cascading down the site as it carefully negotiates a 20m drop from back to front, this new home in Bellevue Hill responds directly to the site’s dramatic topography, with accommodation split across 6 levels, all but one framing harbour views.
Voids are key, allowing daylight deep into the heart of the new home, whilst providing outlook to new elements of greenery and water, interspersed throughout.
This approach creates dual aspect accommodation on every level, establishing a series of new relationships, from expansive/distant views to more intimate/introverted spaces, that will connect residents to the site in a variety of ways.
At its heart, midway up the slope, a densely planted garden forms a new ‘outdoor room’ set between an existing natural rock face and the new home. This is simultaneously a space of connection, reflection and transition. Retractable glazing opens fully to lush, dense foliage celebrating Sydney’s temperate climate and the site’s unique character. Light and rain permeate through the outdoor terrace spanning overhead, as the dwelling continues up the steeply sloped site above.
Primary accommodation is located on the upper levels. A new double-height dining space works in conjunction with a new swimming pool to the rear, to bring daylight into the home as it nestles back into the slope. From the adjacent living space, the new external terrace extends seamlessly out over the central garden below, providing a sense of vertical connection whilst capturing further, previously unseen harbour views.
A single external material, stone, provides a contextual and consistent appearance, counterbalancing the complexity of the site/dwelling. At strategic points this high-quality material encroaches internally, further blurring definitions of inside and out.






