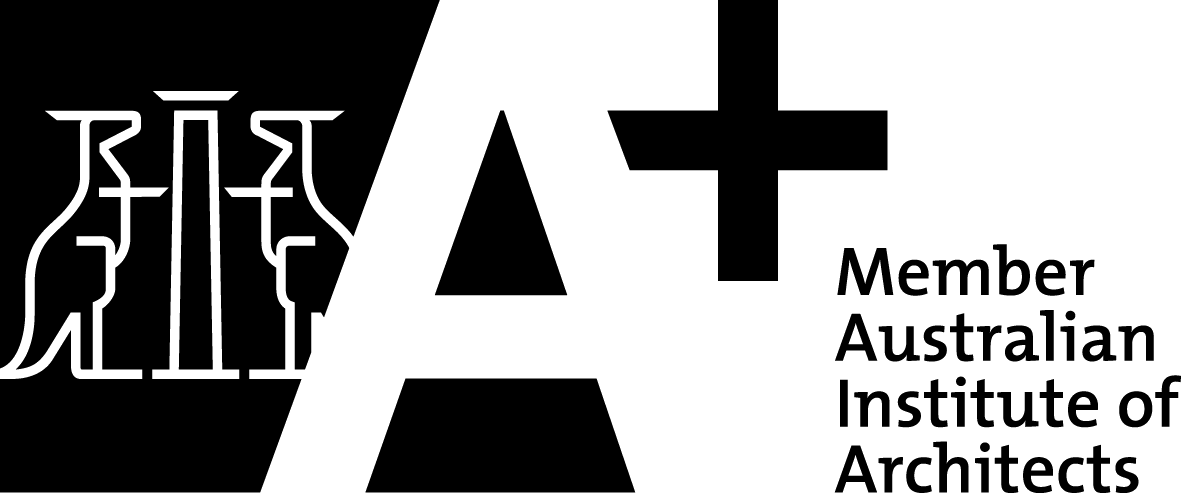| Location | Earlwood, Sydney |
| Type | Comprehensive reconfiguration and enlargement of an existing dwelling |
| Size | 322m2 |
| Status | Completed |
| Builder | Harmony Build |
| Photography | Tom Ferguson Photography |
Description
This project re-imagines an existing suburban family home, located on a stepped site in Sydney’s Inner West.
With the original property have been both impractical for family life and unsuccessful in engaging with the it’s immediate and wider contexts, a carefully considered sequence of strategic subtractions and high-quality additions, have provided a significantly improved family home.
With accommodation split and stepped across four levels, the new design provides a more generous and practical layout for daily living. A vastly improved approach leads to an elevated ‘ground floor’ level, where a series of distinct, yet related zones are set within an enlarged, single floorplate. This opens fully to both the front and rear, linking the home to new exterior areas and allows our clients to enjoy both elevated views of the local area and all the benefits of indoor/outdoor living in a temperate climate.
Strategic pockets of external planting are set close to the building, ensuring greenery is always in proximity to everyday life, and a series of carefully positioned, double height spaces provide both vertical connection between floors and allow daylight to enter deep into the heart of the new home. Bedrooms, including a new master suite, are located on the more private upper level, the latter having a full width terrace that captures previously unseen views of the CBD.
Externally the proposals offer an improved appearance, consolidating existing and new into a confident, yet considered addition within the streetscape. A reduced palette of materials defines a clear series of ‘strata’ that respond to the site’s stepped topography. Together these seek to create an understated, yet high-quality backdrop for domestic life. Upon arrival, a gentle glow emanates from gaps formed in brickwork at the lowest level, greeting visitors and residents alike. Welcome home.




















